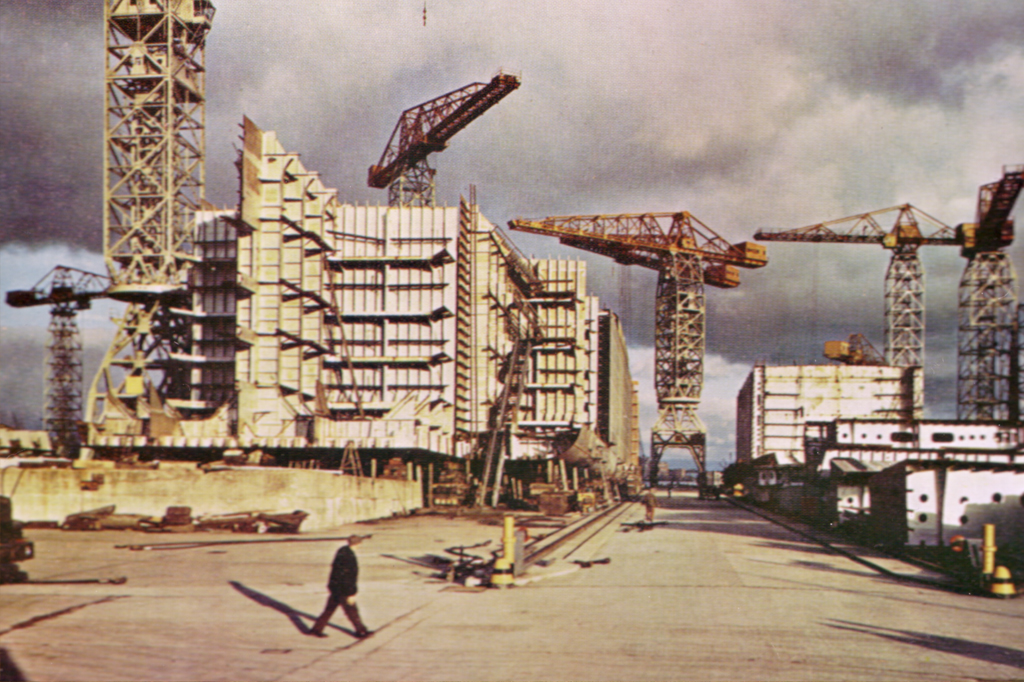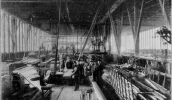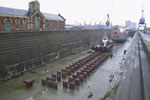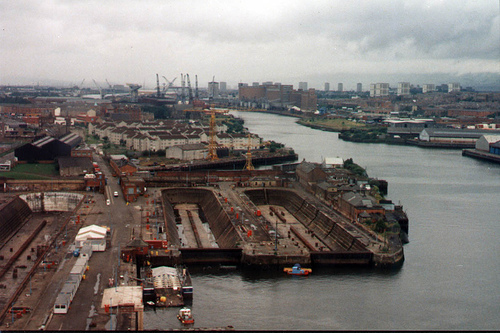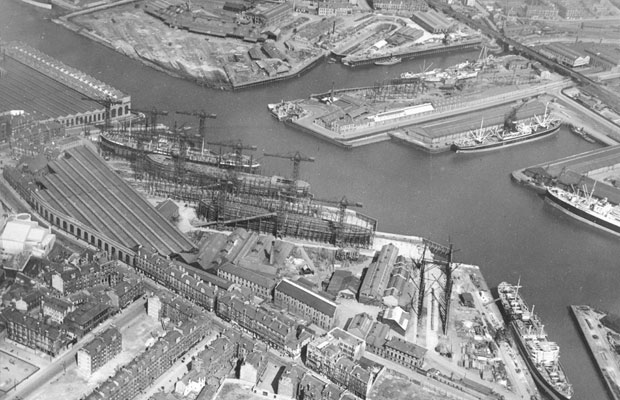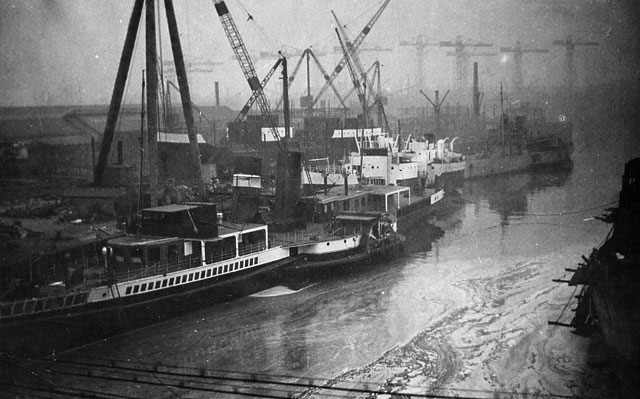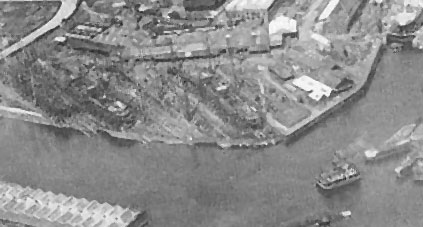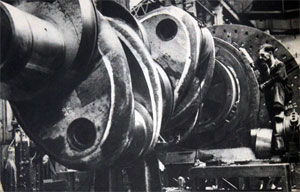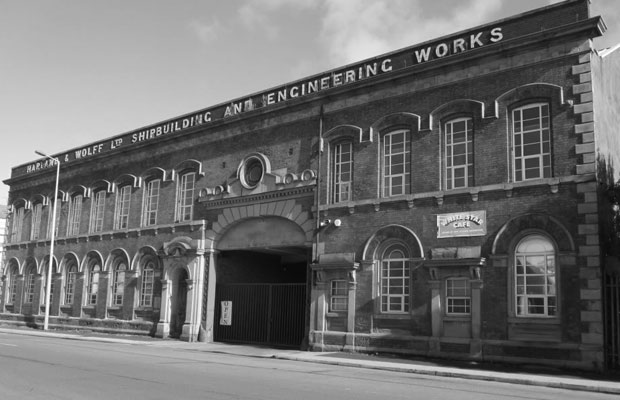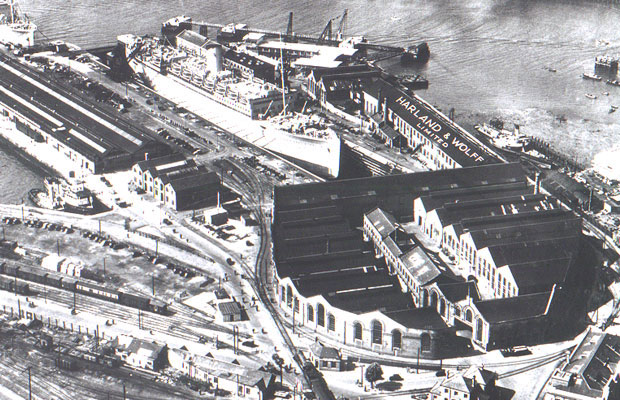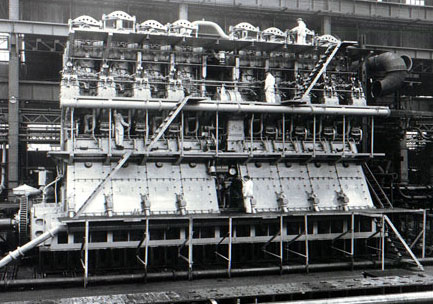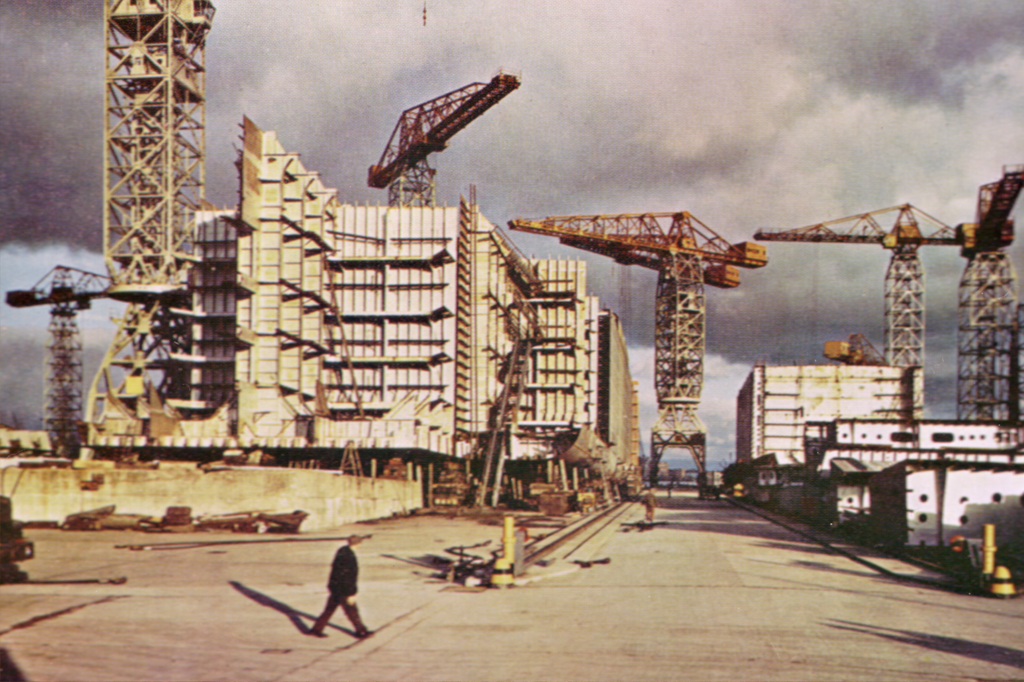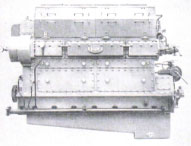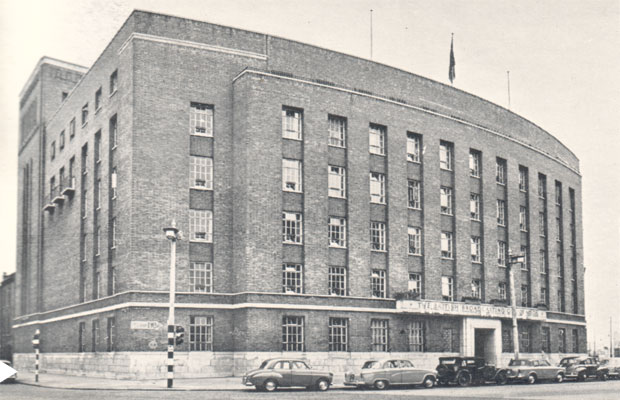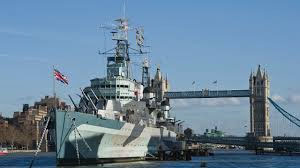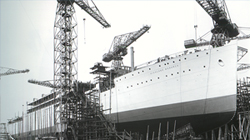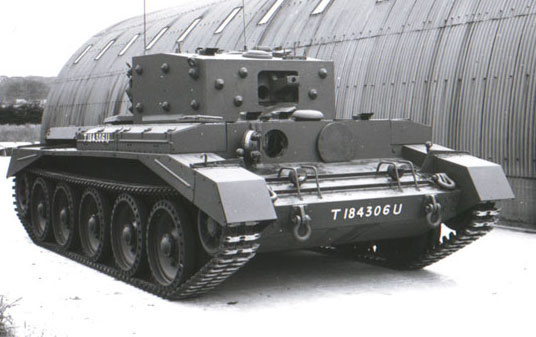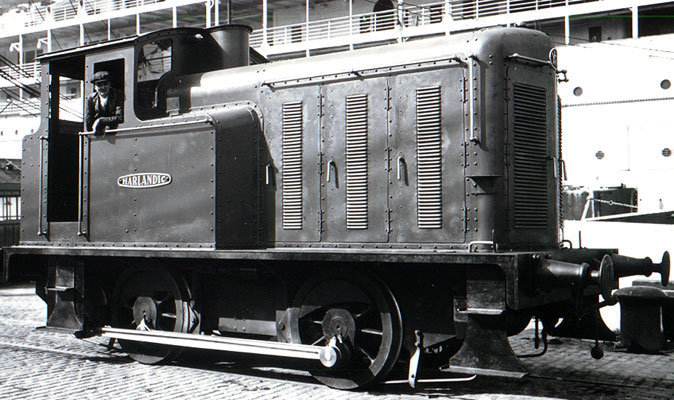Belfast Dock
The Engineer" Jan 28
- 1998
The Dry Dock is being constructed under an arrangementconcluded by the
Government.
The Belfast Harbour Commissioners and Messrs. Harland & Wolff
Ltd. It will be owned and operated by the Commissioners. Ideally situated
adjoining a large turning circle. The site was reclaimed from the sea many
years ago and has been reserved for a dry dock by the Commissioners since the
1930's. Wartime plans to construct such a dock on the site did not
materialise. If one had been built even a few years ago it would, perhaps
have been much smaller than that on which work has now begun.The dock,
which will be the largest in Europe is due to come into commission in
approximately 3 years’ time, and should meet the needs of the Harbour and
of ship-owners for many years to come.
The principal dimensions of the new Dry Dock will be:
Length 1100
feet
Entrance width 165 feet
Barrel width 167 feet
Depth of water
38 feet at Mean High
over sill Water of Spring Tides
The Dock will
be provided with the most modern equipment and will afford facilities equal
to those available anywhere in the world.
For handling ships into and out
of the Dock speedily. Safely and economically, remotely controlled
lead-in-trolleys are to be installed. Capstans will also be available to
assist these operations and for other duties.
A large continuous subway behind and below the coping line of
the Dock will house piped and electrical services. The latter will supply
all facilities required for modern ships and repair operations.
The
pumping plant which will dewater the Dock with no ship in it in about three
hours is to be housed on the west side of the Dock entrance. Filling the
Dock by gravity will be achieved in about one hour.
Adjacent to the
pumphouse a second building will house the mechanical and electrical plant
and switchgear. Over the building, modern office and mess accommodation is
to be provided for the Dock operating staff.
Cranage facilities of the
most modern type will be provided on both sides of the Dock.
The Dock floor will
be of reinforced concrete founded on clay. The rock and other porous strata
under the clay contain water under pressure. Where the rock level is close
to the underside of the floor the impermeable clay layers are thin and so
there will be large hydro static forces tending to lift the Structure. In
these areas the floor will be anchored to the rock by high tensile steel
bars.
The main Dock walls will
be formed of steel piling driven into the dense boulder clays and rock.
These walls will be anchored back by steel piles driven at a rake of 1 in 1
and acting in tension this technique has not been previously adopted in the
U.K. as far as is known.
The steel sheet piling walls will be
surmounted by a reinforced concrete relieving platform type super structure
embodying the dockside services subway.
A continuous altar on the
Dock face will give access to the services connection points and the flights
of Dock stairs.
The Dock entrance gate is to be hinged flap type
structure which will lie just above seabed level when fully opened.


|
|
 The PartnersHarland, Wolff, Pirrie and Wilson
The PartnersHarland, Wolff, Pirrie and Wilson
 The HatsChairmen, MD's, CEO's
The HatsChairmen, MD's, CEO's
 Sir Frederick RebbeckChairman 1930-41 1944-62
Sir Frederick RebbeckChairman 1930-41 1944-62
 Sir Charles PalmourChairman 1941-1944
Sir Charles PalmourChairman 1941-1944
 John S BallieChairman 1962-1965
John S BallieChairman 1962-1965
 Dr Dennis RebbeckChairman 1965-1966
Dr Dennis RebbeckChairman 1965-1966
 Sir John MallabarChairman 1966-1970
Sir John MallabarChairman 1966-1970
 Joe R EdwardsChairman 1970
Joe R EdwardsChairman 1970
 Alan WattActing Chairman 1970-1971
Alan WattActing Chairman 1970-1971
 Lord RochdaleChairman 1971- 1975
Lord RochdaleChairman 1971- 1975
 Sir Brian MortonChairman 1975-1980
Sir Brian MortonChairman 1975-1980
 Victor Alexander CookeChairman 1980-1981)
Victor Alexander CookeChairman 1980-1981)
 Vivian WadsworthChairman 1981-1982
Vivian WadsworthChairman 1981-1982
 Sir John ParkerChairman 1982-1992
Sir John ParkerChairman 1982-1992
 Islandmen(and Women)
Islandmen(and Women)
 Save our ShipyardSupport and solidarity
Save our ShipyardSupport and solidarity
 The War MemorialsWe Will Remember Them
The War MemorialsWe Will Remember Them
 The Bible Class
The Bible Class
 Nicknames
Nicknames
 The Yarns(and Tall Tales)
The Yarns(and Tall Tales)
 The Shipyard IndentureJW Mullholland
The Shipyard IndentureJW Mullholland
